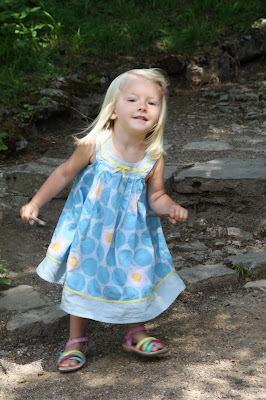On Sunday we drove up to Weimar which is in eastern Germany. It is a city with an extensive history, including being the home to Goethe (Germany's most famous writer, author of Faust,) Bach and for a while Wagner. It was also where the "Weimar Republic" was drawn up, which was the post-WW1 government which eventually laid the groundwork for Hitler's rise to power. It was also the location of the original Bauhaus school of architecture and design, founded by Gropius and affiliated with artists and designers such as Klee, Kandinsky, Mies van der Rohe, Breuer, & Mondrian to name a few. The Bauhaus style of architecture was perhaps the most significant influence on modern architecture. (Sorry - that's my art history kicking in...)
Rathaus on the marktplatz (where else?)
This was the old stable house of the town castle, which the SS Gestapo took over during the war. After the war they took down the buildings and built this memorial.
Tower from the old town castle (destroyed by fire and replaced in the 19th century, under Goethe's guidance.)
Love these dormers.
The whole side of this building was covered in shingles!
After exploring the town a bit, we ventured into the park which surrounds the river Ilm. The park is huge and really beautiful. The landscape design was also partly managed by Goethe, who had a garden house in the area, which now sits in the park.
And there is his house...
Luna found a magic wand.
And then she found a friend.
And then she showed her new friend her underwear.
Can't quite reach!
Guess I'll get in! That helps!
Some old ruins in the park.
The original Bauhaus school was destroyed by the Nazis, as it was considered communist and Soviet influenced. But they have re-established a Bauhaus school here. This was an annex to the library of the school that I couldn't resist taking a picture of. Love the sculpture, and love the way the building just reflects the city. The really cool part, which you can't quite tell from the pictures is that the glass plates were a kind of facing for a much older set of brick buildings. So behind the glass, about 1 or 2 meters was the old building facade and steel walkways and stairs. I believe it was used as studios of r classes or for the students.





































No comments:
Post a Comment